BIM Viewer:
Open & control IFC files
2D on paper, 3D in the mind, and somewhere in between, important information gets lost. While many construction projects already rely on digital models, coordination is often still done via 2D plans, PDFs, and manual coordination. The result: version chaos, a lack of transparency, and duplicate work.
Is the component really shown like this in the model? Which version is valid? Why don't I see comments in the floor plan?
The upmesh BIM Viewer closes this gap – it brings Model, plans and communication all in one place.
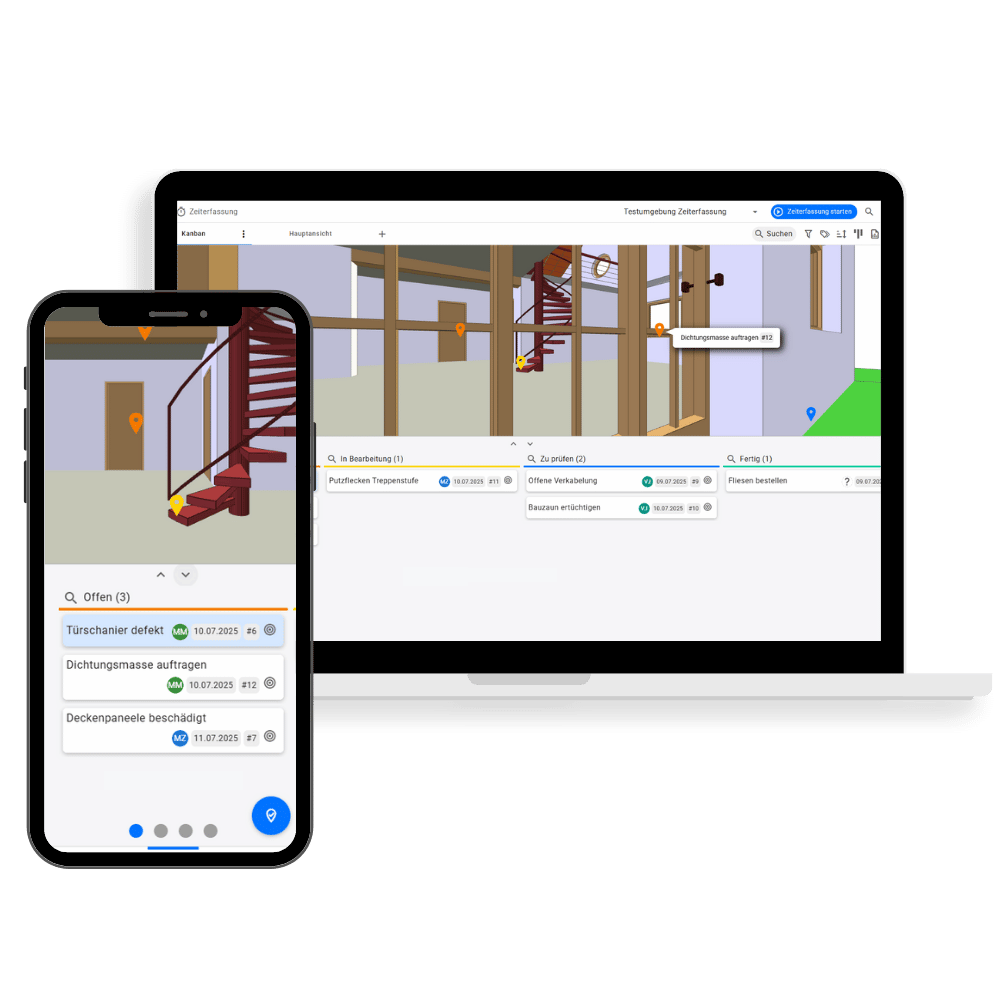

Usable everywhere
The BIM Viewer works on Smartphone, tablet and desktopYou always have the model with you, whether in a planning meeting or on the construction site.
Also available offline
Tasks, defects and notes can be recorded offline and are automatically synchronizedas soon as a connection is established again.
Intuitive to use
In the clear interface you can find all information without long searches in just a few clicks.
Ready to go
IFC model
download directly in the app
No more complicated workarounds, exports or special software: In upmesh you can easily upload IFC files via drag & dropThe model is automatically converted and displayed in the integrated IFC viewer – directly in the browser, without additional software.
All project participants can open the model, navigate within it and view the stored information for each component, such as materials, dimensions or classifications.
Based on open standards (openBIM) you import Models from common platforms such as Revit, Archicad, Allplan or NavisworksThis keeps your workflow lean, transparent, and accessible to everyone involved.
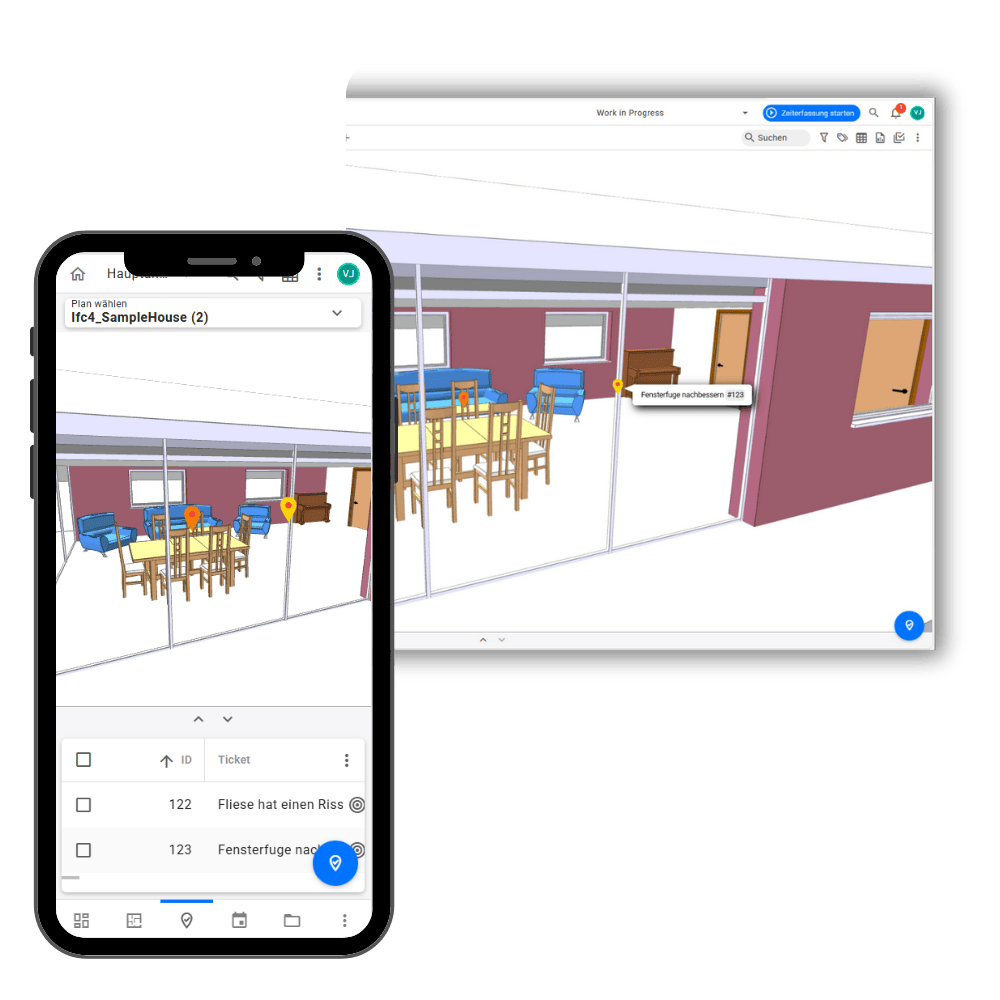
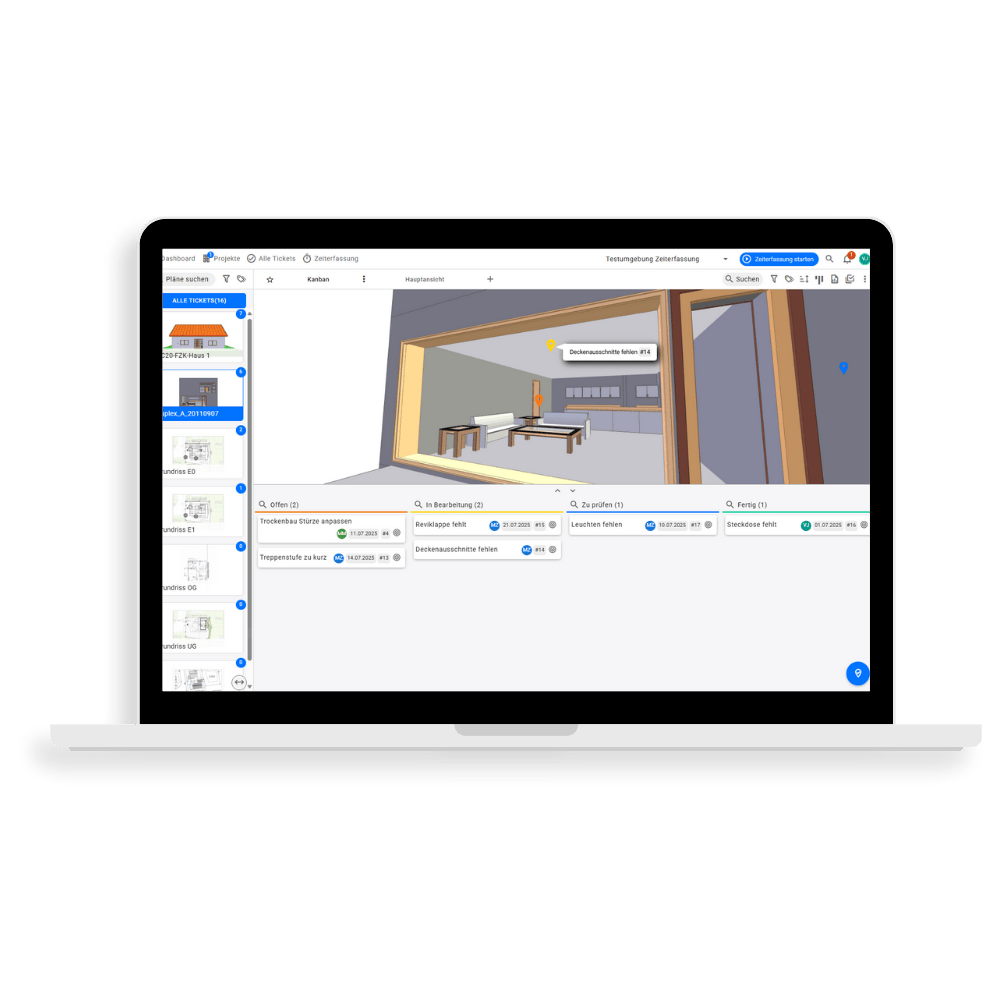
At a glance
Tickets intuitively in
Locate 3D construction plan
In upmesh you locate tasks, defects or additions directly in the spatial modelwhere they are understandable and immediately visible to everyone.
Whether it's a wall opening, an installation shaft, or a window detail: every ticket ends up exactly where it belongs. This is how your team records at a glance the spatial context, without having to search the plan for a long time.
Would you like to work in the floor plan or view the model from a bird's eye view? If necessary, you can change the view with a click. With the upmesh BIM viewer, you always have the right perspective on your construction project.
Coordinating projects in a model? It's no problem with the IFC Viewer.
Optimally coordinated
Task management directly from the BIM viewer
In the upmesh BIM viewer, an observation in the model immediately becomes a concrete task: Simply place it in 3D space, select the responsible person, set a due date, and you're done. All changes are synchronized in real time: new files, comments or status updates are immediately visible to the entire team.
The link with the upmesh task management makes further management a breeze. Easily switch to Kanban, list, table, or calendar views, filter by responsible person or due date, and maintain an overview at all times.
Thanks to automatic versioning, model changes remain transparent. Every step, every status change, every comment is documented with a timestamp, which ensures traceability and clean construction documentation.
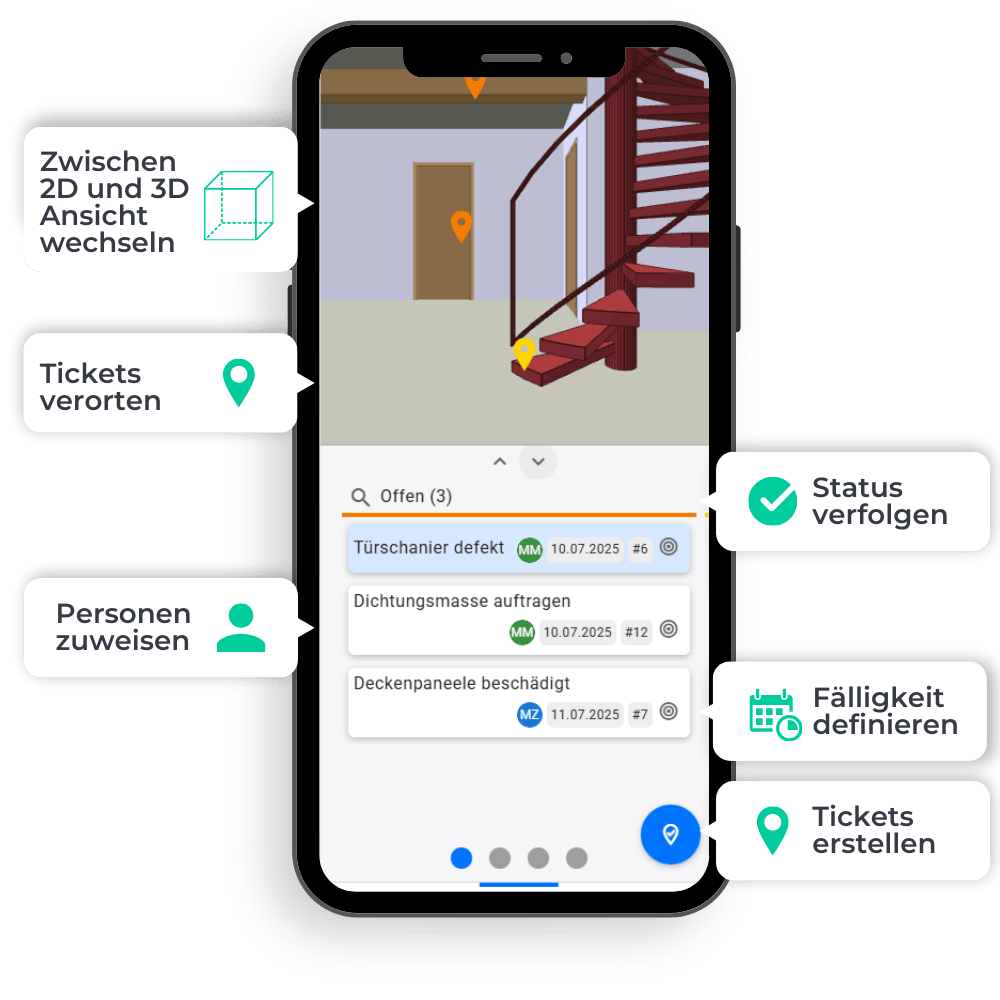
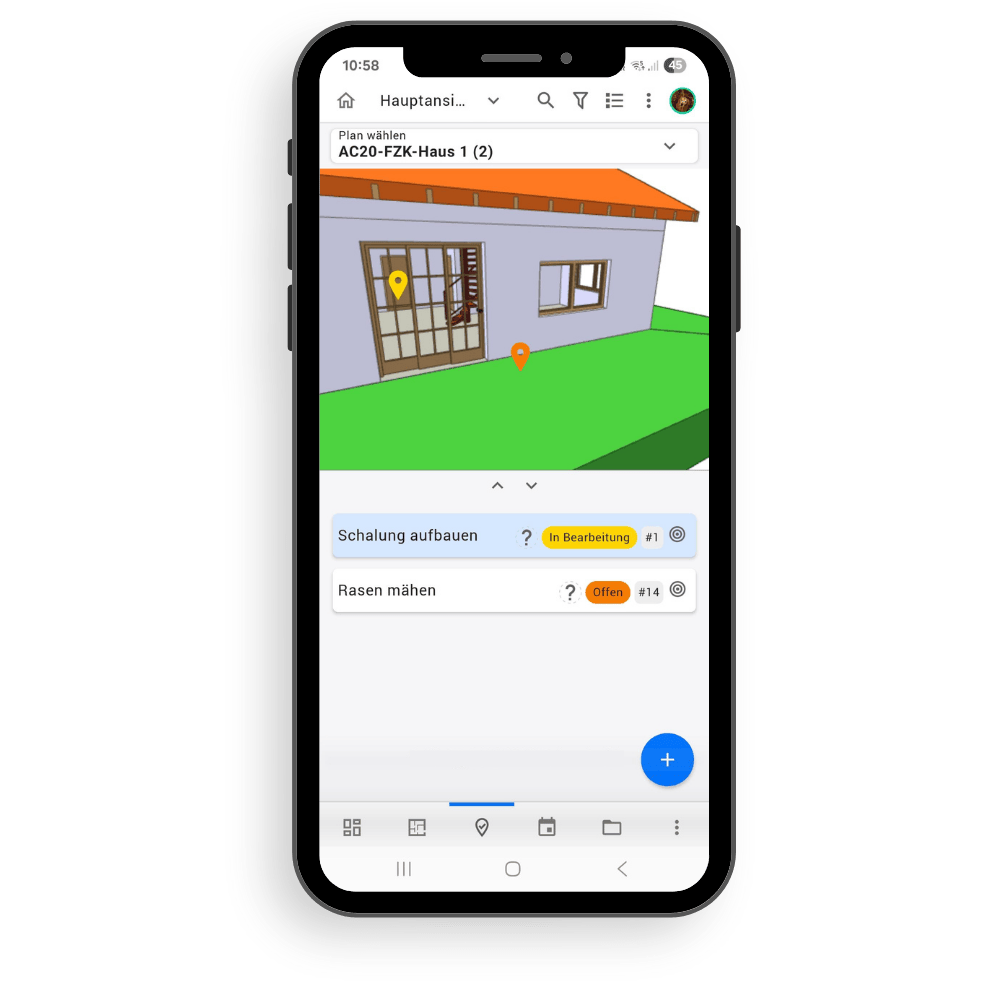
Versatile
One BIM viewer, many applications: Added value for all involved
Whether you are planning, building or operating, the upmesh BIM model viewer supports you in every phase of the building life cycle.
For architectural firms
Visualize design details in context, coordinate more easily with specialist planners, and document plan changes directly in the model. With the 3D location of tasks and comments you reduce queries and you always retain control over the implementation of your plans, even during an ongoing project.
For construction managers & project managers
Immediately identify deficiencies, where additions are necessary, or where tasks need to be clarified. Link to upmesh defect management You can record defects in the model, comment on them, document them with photos, and report seamlessly. With upmesh, you benefit from a holistic solution for your construction project management.
For building operators
Use the viewer for structured handover: tasks, documents, and tickets remain precisely located in the model. This is how the operational phase well documented from the start and you can always see what was done, when and where, or what still needs to be done.
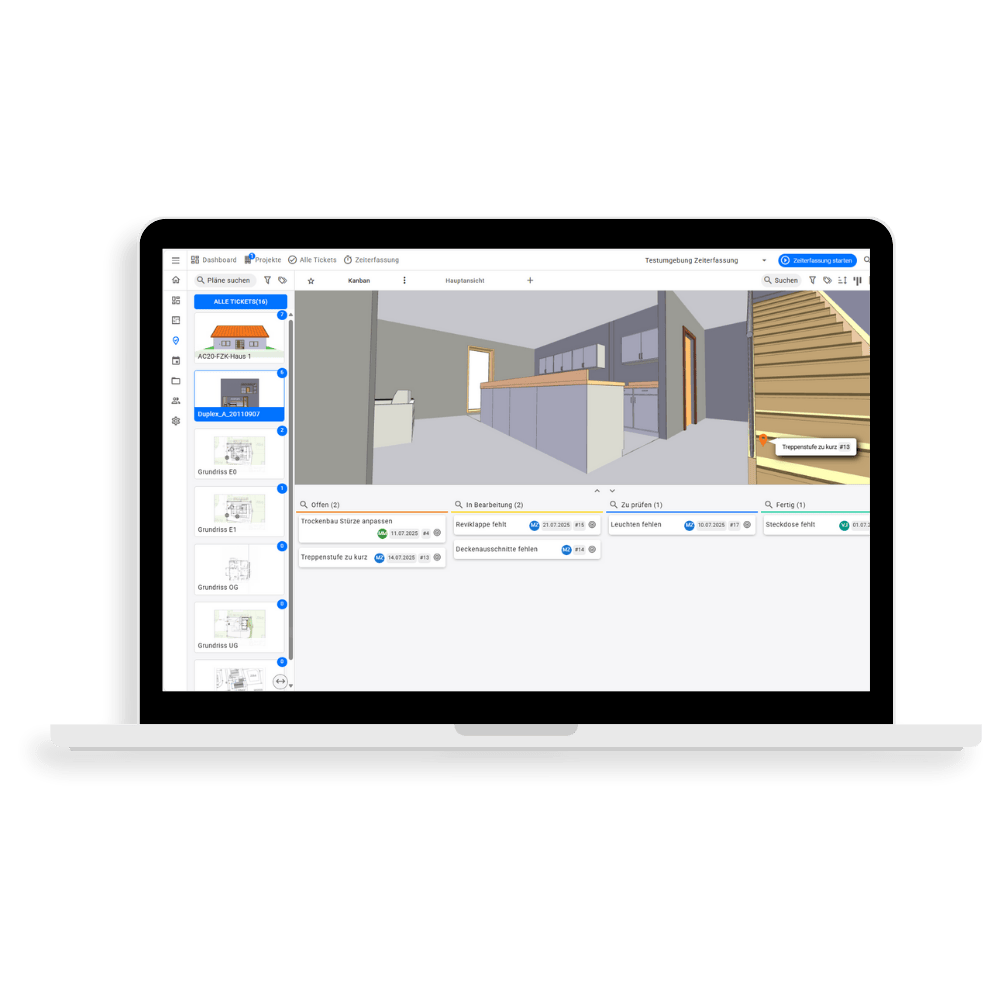
Do you need more information about our BIM viewer? Talk to us.
Not sure if the upmesh BIM Viewer is right for your project, or do you have any questions you'd like to clarify? Get in touch with us; we'll be happy to help. Simply fill out the contact form, and our team will get back to you. back to you within 48 hours.
Frequently asked questions about the upmesh BIM solution
A BIM viewer is a tool that allows you to view and use digital 3D models of your construction projects. With the upmesh BIM viewer, you can access your IFC files directly without having to install additional software. This allows you to not only view plans but also link them to tickets, comments, and documents.
Simply drag and drop your IFC file directly into upmesh. The system automatically processes the 3D model and immediately makes it available to your entire team. All object information such as dimensions, materials, and classifications are fully preserved.
Yes, the upmesh BIM Viewer works fully on smartphones and tablets. You can load IFC models, navigate, and locate tickets in 3D space directly in the mobile app, whether you're in the office or on the construction site.
Yes, the online IFC viewer can also be used offline. You can open and edit IFC models on your smartphone or tablet, even without an internet connection. Changes to tickets or comments are saved locally and automatically synchronized as soon as you're back online.
Simply click on the location in the 3D model where the defect or task is located and create a ticket at that location. You can immediately add descriptions, photos, and documents, as well as assign responsible parties and set due dates.

BIM Viewer & other solutions for your project management
Our mobile apps
At any time. All over.
With our apps for iOS and Android, you always have access to all project data. No matter where you are. Even without an internet connection.
Google play App Store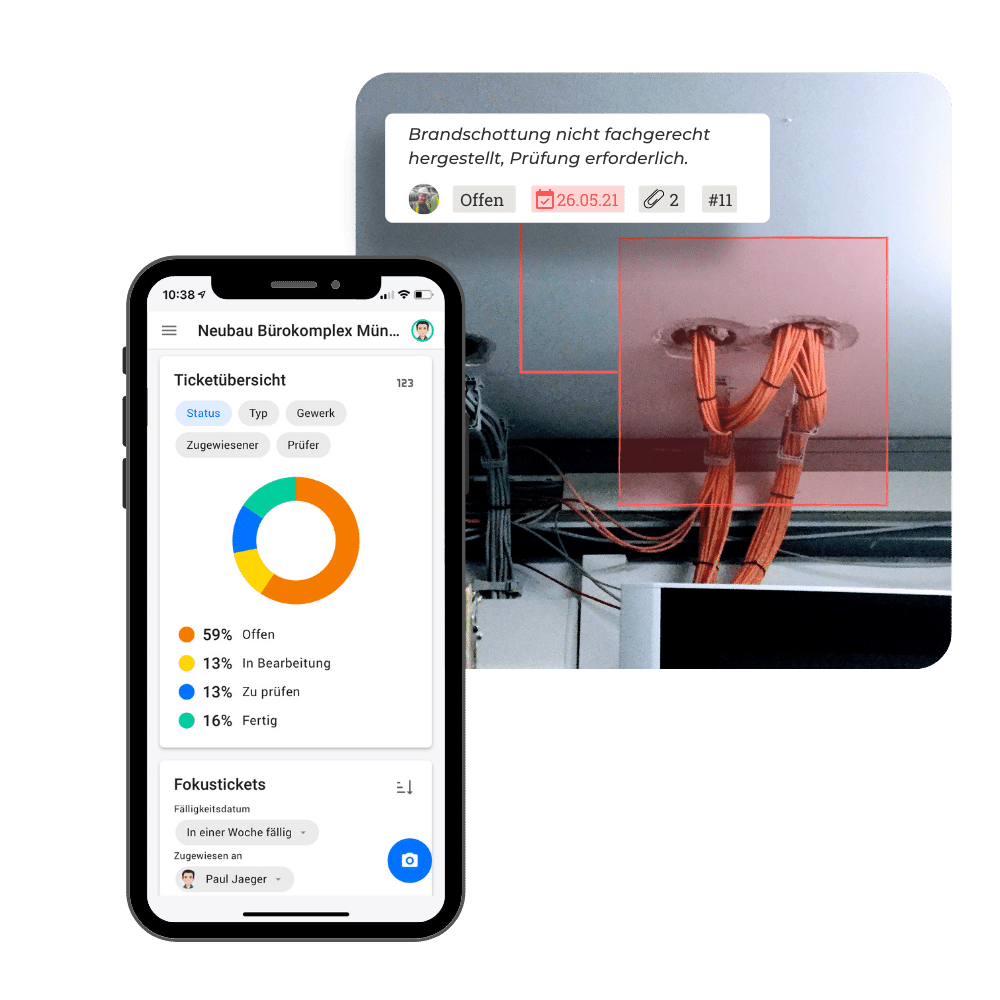
We comply with the EU General Data Protection Regulation (GDPR) and guarantee server locations in Germany with ISO 27001 certification.








